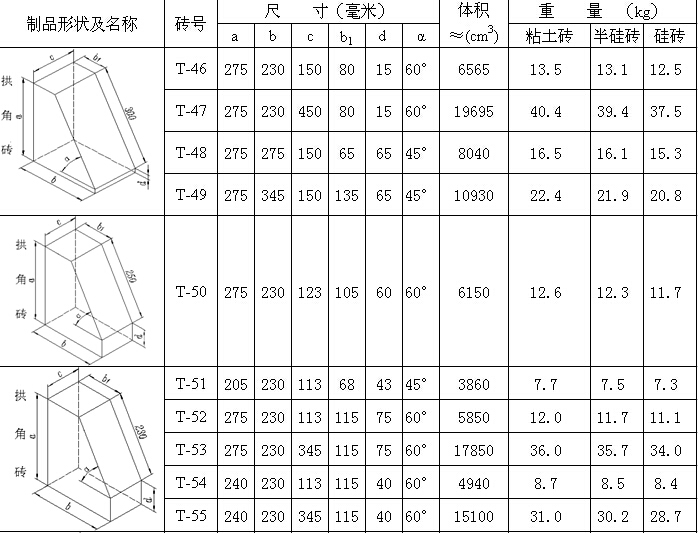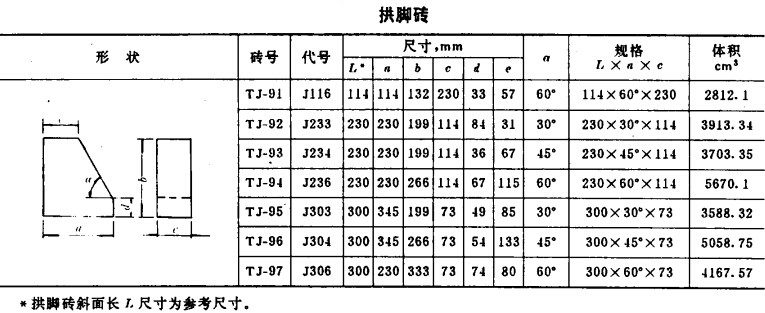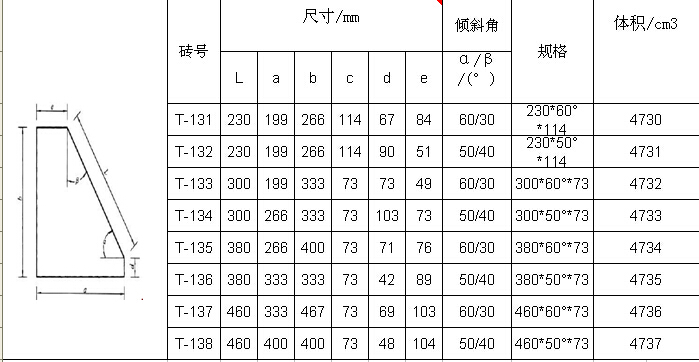
Industrial furnace kiln is general norms of tall aluminous brick and dimension.
1, model of tall aluminous brick and code name name a method:
Tall aluminous brick
The “ that the T in date expresses general brick understands ” word straight ” of Chinese Phonetic Alphabet, “ side ” , “ perpendicular ” , “ wide ” and word of “ foot ” the first lowercase of Chinese Phonetic Alphabet. Ordinal date is after short horizontal line.
The Z in code name, C, S, K and J express straight form brick respectively; The “ straight ” of side wedge brick, perpendicular wedge brick, wide wedge brick and arch foot brick,
The first of the Chinese Phonetic Alphabet of “ side ” , “ wide ” and word of “ foot ” uppercase. 100 when A grows for the brick after letter of straight form brick reach 10 digit word, it is the 10 digit word of bricky thick C then. 100 when B is apart from for differ in roll end diameter after wedge brick letter reach 10 digit word, the number of 10 above that reach A1 of small head dimension for A of big head dimension then. The K of digital end states the fault seams word of wide ” of wide brick “ the first lowercase of Chinese Phonetic Alphabet. 100 when L grows for oblique plane after letter of arch foot brick reach 10 digit word, it is banking angle then. 10 digit word.
2, GB/T 2992.1-2011 is made about the standard measure of general firebrick and the specification of norms, this standard provided the content such as all general firebrick names, dimension, norms, appearance.
This standard replaces: " GB/T 1590-1979 " , " GB/T 2074-1980 " , " GB/T 2992-1982 " , " GB/T 2992-1998 " .
Date of brick of the measure series of the set general brick partly originally term of GB/T 2992 and definition, general brick, dimension and measurement standards express
Method of the dimension of law, brick and dimension feature and calculation of radiation form bricklaying.
The straight form bricklaying that applies to industrial furnace kiln to wait for firebrick lining of hot project facilities partly originally, radiation form bricklaying.
Following term and definition apply to this file.
4.1
General firebrick General Refractory Bricks
Brick of brick of brick of the straight form bricklaying that points to the firebrick lining of hot project facilities such as industrial furnace kiln and the straight form brick that radiation form bricklaying uses, side thick wedge, perpendicular thick wedge, perpendicular wide wedge and arch foot brick.
4.2
Straight Brickwork of straight form bricklaying
Show the surface is flat straight wall and flat bottom bricklaying.
4.3
Radial Brickwork of radiation form bricklaying
Have part of radius, center, surface to be the bricklaying of circular arc form. The thrust arch that is central part to be less than 120° by cent of bricklaying of form of central part radiate (Sprung Arch) , the semicircle arch that central part is equal to 180° (the cirque form bricklaying that Semi-circular Arch) and central part are 360° (Circular Brickwork) . By cooperate build by laying bricks or stones to build cent of the sort that use a brick to be the brick of odd wedge brick that builds cirque by build by laying bricks or stones of brick of a kind of wedge entirely annulus, the mixture brick annulus that cooperates build by laying bricks or stones to build cirque by wedge brick and straight form brick and the brick of double wedge brick that cooperate build by laying bricks or stones to build cirque by brick of two kinds of wedge annulus.
4.4
Make the same score Laying Brick On Edge of build by laying bricks or stones
The bricklaying method of tool reference plane of bricklaying of level of bedding face park.
Laying Brick On Edge of 4.5 side build by laying bricks or stones
Tool reference plane of bricklaying of flank park level (or arch embryo surface) bricklaying method.
Laying Brick On End of 4.6 perpendicular build by laying bricks or stones
Tool reference plane of bricklaying of level of end panel park (or arch embryo surface) bricklaying method (also call) establishing build by laying bricks or stones.
Rectangular Bricks of brick of 4.7 straight form
Because grow A, wide B,reach thick C3 only the straight parallel that dimension forms body of 6 face brick, see a picture 1. Long with wide form press a face to call bedding face, long with thick formation bricky surface calls aspect, wide with thick formation bricky surface calls end panel.
5, the regulation that the model of tall aluminous brick, appearance, name, code name, dimension, norms and parameter should accord with next graphs.
Straight model tall aluminous brick:
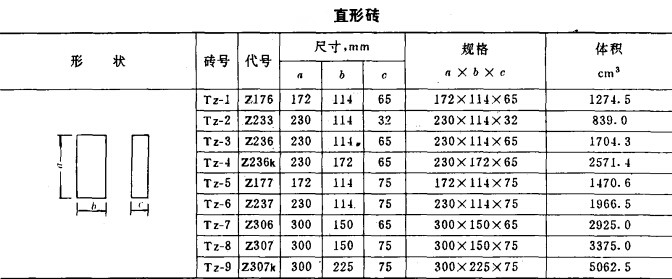
Side wedge brick (blade brick) :
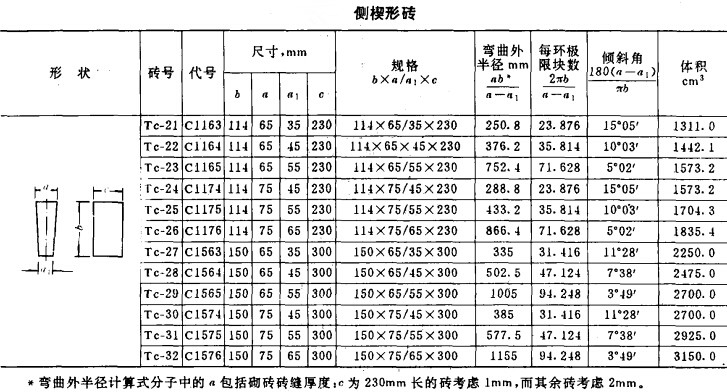
Perpendicular wedge brick (ax brick)
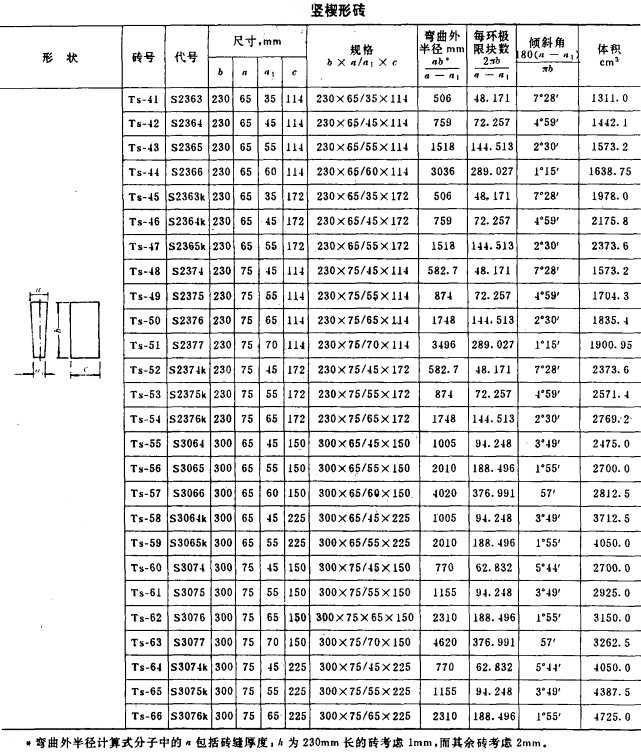
Wide wedge brick:
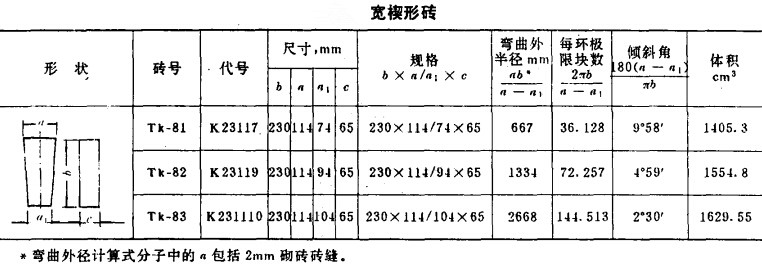
1, brick of any arch foot includes a right-angled triangle in fact, namely the banking angle that arch foot brick has two each other to be complement. For example, the another banking angle of the arch foot brick of banking angle Φ=520 is 380, the 380 arch base that so the vault place of 1040 uses central part can use the another banking angle of brick of 520 arch foot. The two complement of the 380 roof arch feet that reach 440mm use ply so sometimes. Such, the standard banking angle of arch foot includes 300. 380, 450, 520 reach 600. The L of oblique plane length of arch foot brick should be equal to place to deserve to be apart from B with cuneate differ in roll end diameter, use commonly 114, 230, 300, 380 reach 440mm.
2, the significant measure C that the ply C of arch foot brick should be equal to place to deserve to use wedge brick, use at the ply C=230mm of the arch foot brick of side wedge brick; Use at 230mm, the ply C of the arch foot brick of perpendicular wedge brick takes 114mm. To reduce weight, inclined and long 300, the ply halve of the 380 arch foot bricks that reach 400mm, namely 75mm. But when inclined top of shape of a flight of stairs of build by laying bricks or stones, often discover brick of two arch foot side by side build by laying bricks or stones is together, ply exceeds the width 150mm of vault brick annulus, because many brick is seamed, of dimension of brick of foot of together with arch the twist of deviation and area, its ply has amount to 160mm unexpectedly. This brings quite great difficulty to inclined top of build by laying bricks or stones. To eliminate this one defect, editing when standard of size of tall aluminous brick already the ply instead 73mm arch foot brick. The dimension side the two right angle of arch foot brick, can come out according to banking angle computation. But make tall aluminous brick to facilitate, reach surely assure fine be convenient to use to use. Model of arch foot brick and dimension pursue as follows.
